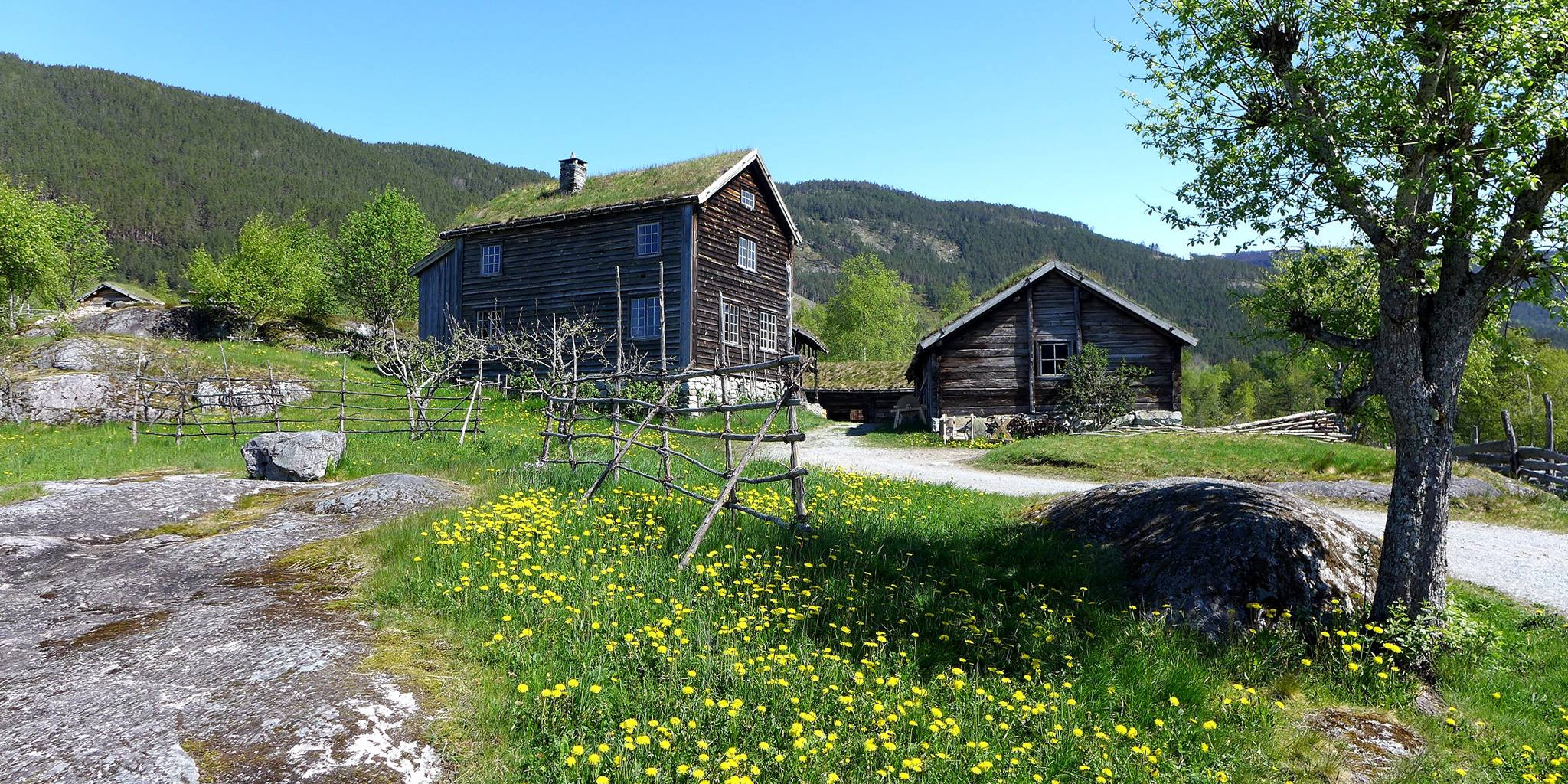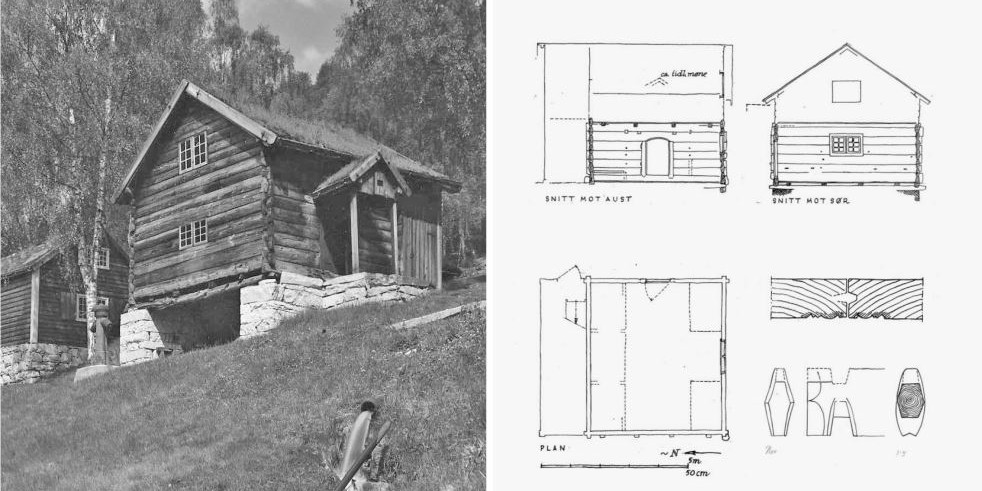The Heiberg Collection– Sogn Folkmuseum has 51 historic buildings, of which 46 are erected and five are stored. These date from the 16th century to the 1980s. The first building added to the museum was Underdalsstova in 1903. When the museum was located in Amla, the buildings were arranged in rows, almost like an exhibition. In connection with the museum’s move to Vestreim in the 1970s, architect Arne Berg developed a plan for the placement of the buildings. The farm buildings were grouped into clusters for the Inner Sogn Cluster and the Central Sogn Cluster. Currently, the Outer Sogn Cluster is under construction, with the building Hemrebui being added.
In addition to the farm clusters and buildings, the museum includes a coastal tenant’s site, Henjasanden, as well as residences for the upper social class, such as Kvitevollstova and the parsonage from Vik. Beginning in the 1980s, the museum started developing a 20th-century section, and today it features houses from 1939, 1964, and 1987. On the museum grounds, there are also a mill, a beacon house, a school building (from Helgheim Folk High School), and at the Fjord Museum, there is a tavern house from Gulen.
Outside the museum grounds at Vestreim, the museum also has a sawmill at Tingastad, a smallholding at Eide, and a mill and a villa in Sogndalsfjøra.
The museum has five buildings in storage: Fossenstova, a cabin from the 1970s, Goroselet, and a boathouse. Additionally, the museum owns a dairy, but it is in such poor condition that there are no plans to reassemble it.

